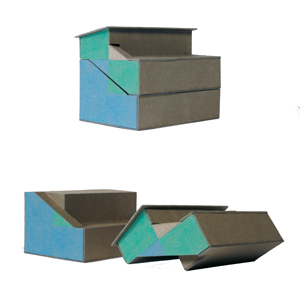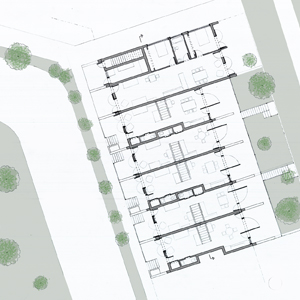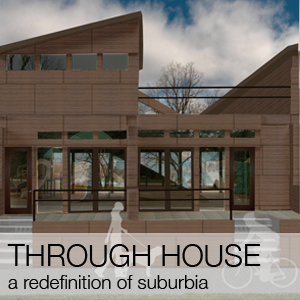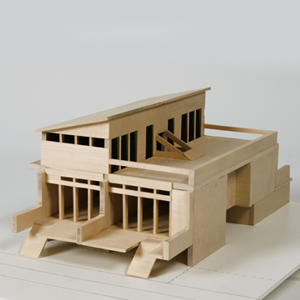
|

|
The main floor is raised to create a threshold from the sidewalk, offering a
view of the park across the street and creating an area for bike storage. The walls wrap around the
service spaces, tucking them out of sight. The odd numbered units have the bedrooms in the basement with walkouts
into a private sunken garden; the even units have the bedrooms on the second floor with walkouts onto a
private roof terrace. There is also an accessible unit and a bachelor unit. The units are oriented for maximum southern light.
|

|
A redefinition of suburbia: A simplified, denser way of living and a more interactive community
that connects to a central common park. In this housing design, the units are offset from the main
floor to the floors above and below. This shift of space allows all units to have a main floor full
length connection from the park through to the back veranda.
|

|
